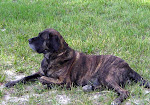I have been waiting for this for a long, l o n g time. Before showing my plan for my casita let me explain what has delayed this.
First, the lot is narrow and my RV is, and will be, occupying a sizeable portion of it, next to the bodega. I took this into account since it’s still my residence. For now it’s stationary, but once I move into the house, the RV will be squeezed closer to the back and side fences.
Second, I had added a roof over a temporary floor to accommodate my washer, the lavadero, and a chair. I’m sure you’ve seen it on photos. This so as to extend my living space.
Third, I had to pay for the lot. That took me one year.
Then last, but not least, the plan had to be sitting in the remaining space and leave enough space (at times barely…) for the workers to attend to their job of building.
So, here goes
The lot measures a bit under 12 metres wide and is 27 metres long. I was raised and lived most of my adult life with ounces, inches, feet and yards, and pounds. And, although Canada has been using the metric system for a number of years, I still have a hard time visualizing space in metric terms. Therefore, I started by converting the lot in feet. So that would be a little over 38 feet wide by +88 feet long. No hacienda here!
Then I went to work on the design leaving enough room to back up the RV through the front gate of close to 4 metres. It left too little space on the other side. Totally skewed. When I realized that all I had to do was tear down part of the back fence and install a gate for the RV, it made a lot more sense. The back fence abuts another street.
Then I had to convert all in metric so as to present a plan that would be readable here. That was a bit of a problem because the measures weren’t as exact as I had visualized them. With my non-metric visualization, my feet ended up with too many centimetres. That would present a problem for the builders. Back to the drawing board… I redesigned everything in metres as exactly as possible. So, whatever I end up with, it’s all in metric. But I think it will work.
I hope it’s readable. The paper was white but after scanning it onto my SD card, then transferring to the computer via an SD reader, I was unhappy with the result. I tried to tweak it, unsuccessfully.
The scale is simple: each little square equals one square metre. A metre is about 39 inches, so a little over a yard.
At long last.



2 comments:
Looks like a very livable compact house. Thanks, I was wondering what you are building.
It looks wonderful! Your plans are very easy to read, and very clear. How exciting! I hope you will post photos as the building progresses.
Post a Comment